Our thermally efficient lantern rooflight system incorporates a wealth of design options. It is particularly ideal for use in residential properties where it is perfect to complement the oudoor living effect with our folding, sliding door system.
Maximising natural light, this fabricator friendly system has been designed to create a contemporary appearance with low line ridges and round edge glazing bars.
Our Residential Thermal Lantern System has been designed to enable more light to flow into your home, brightening up even the darkest room. Designed to be fabricator friendly it is fully thermally broken with no compound mitre cuts and can be easily screwed together. Built into the eaves is a ‘render stop’ which enables plasterboard to fit rendered to the roof lantern to create the perfect finish.
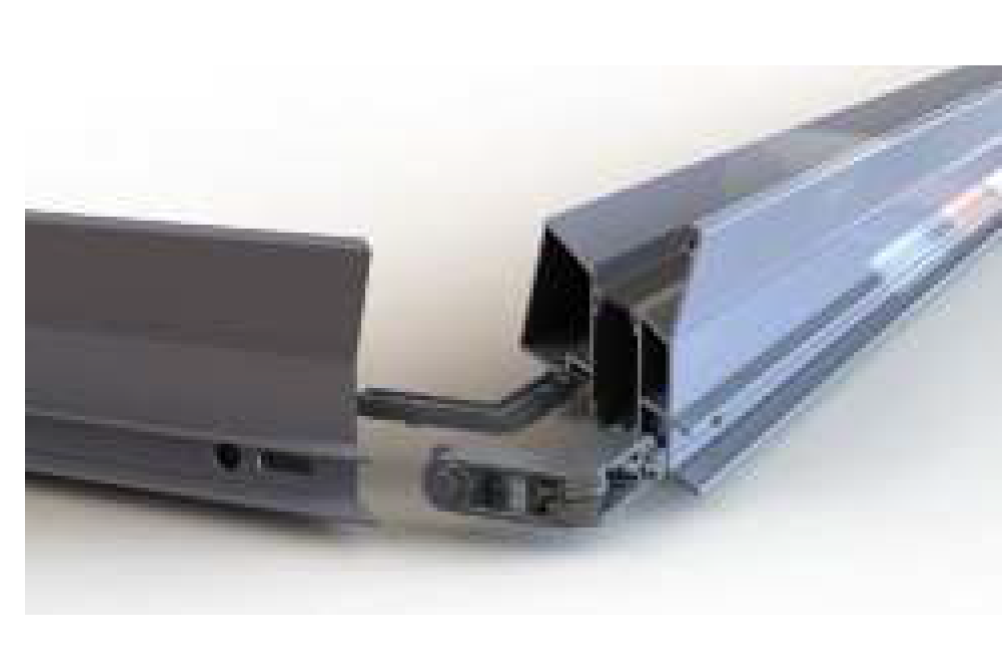
Corner joints are performed with mechanical cleats which with the aid of punch tooling provide a strong, neat and secure joint to each of the corners of the lantern rooflight. The jointing system makes site assembly possible meaning transportation and manual handling of the materials onto the roof become easier.
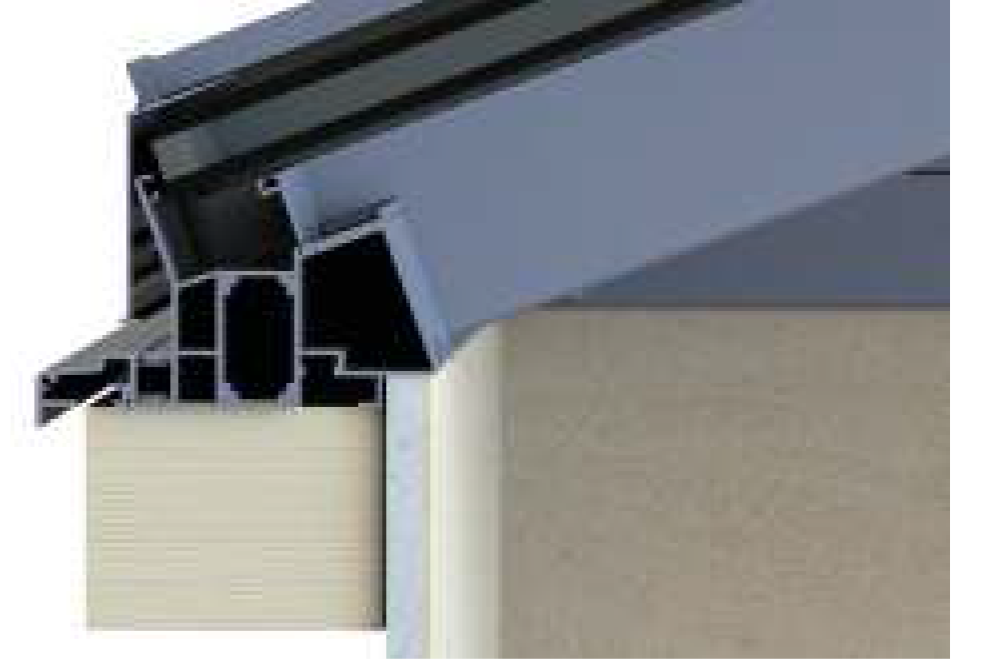
The eaves profile has been designed with a render stop, allowing internal finishes to be brought up to the underside of the lantern rooflight providing a neat slick finish. By increasing the glazing area it creates a lighter feel to the lantern rooflight from inside.
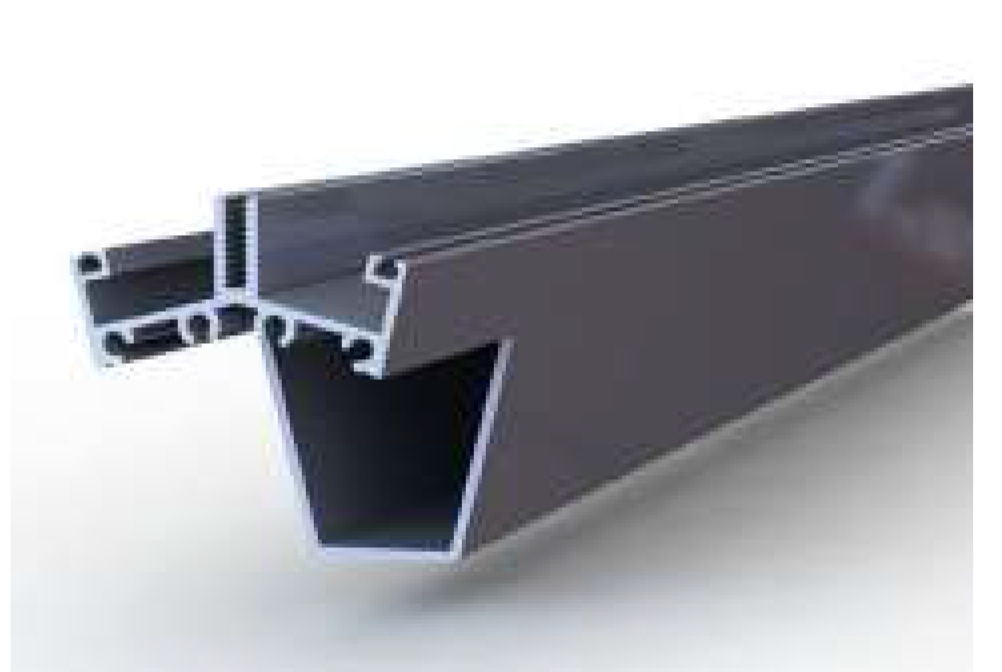
The hip bars and glazing bars are supplied pre-machined to fit neatly against the eaves profiles. This means that the fabricator only has one cut to achieve the correct bar length before assembling each hip/glazing bar subsequently cutting down on fabrication time.
We have a range of colours and finishes to compliment your property.
We have a wide range of colours available…. a range of handles and accessories etc etc…
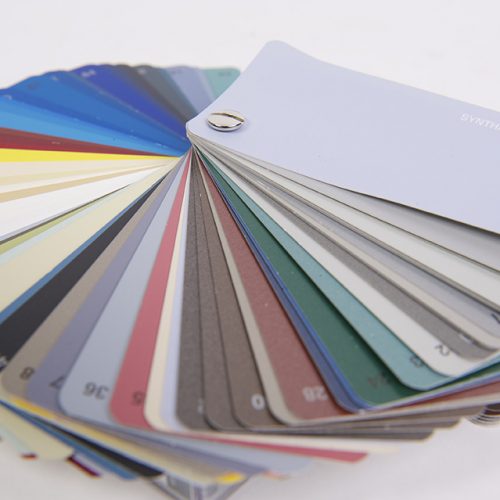
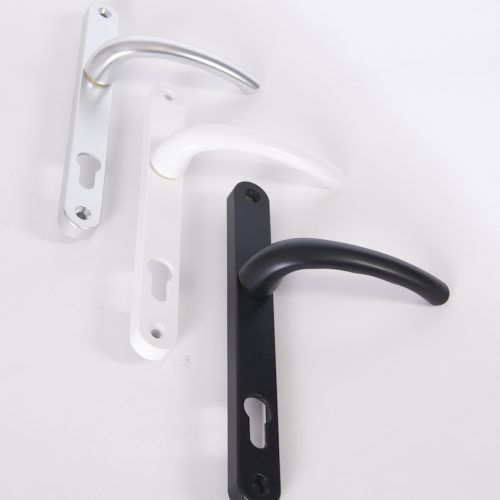
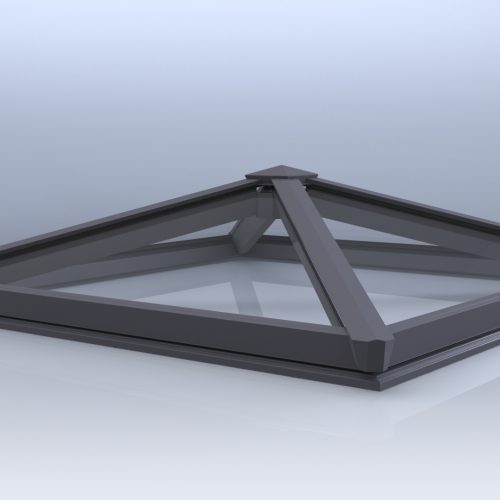
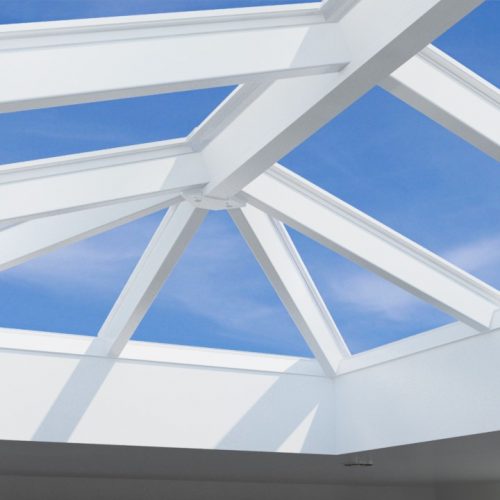
Your security and safety is at the heart of all our products.
The system is operated with a simple handle, 8 multipoint security lock…
Our doors are designed with safety in mind, the bespoke nature of our products means that during installation our fitters will ensure a flush fit, with no trip hazards and a secure finish.
| Application | Residential new build, refurbishment and light commercial |
| Maximum width (between upstands) | 3700mm |
| Maximum length (between upstands) | 5800mm |
| Frame profiles | 40mm slimline glazing bars |
| Glazing accepted | 24 - 32mm thick |
| Pitch (fixed) | 20 degrees |
| Cills | Design coordinated to rest of residential range. |
| Jointing | Mechanical |
| Thermal performance | Polyamide thermally broken profiles |
| U-Value | 1.66 W/m2K. |
| Finishes | Polyester Powder Coat |
| Single or dual colour profiles | Option. |